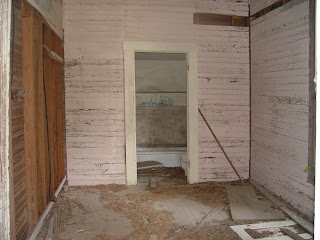Old house restoration part 1
I ran into some very nice people at the doctors office while waiting to have some bloodwork done.
We got to talking about the house we moved.
I gave her my card and told her I would post
some photos on my blog.
So.... here we go.
This is all you could see of the front porch of the house before we cleared the trees.
The house had been vacant for approx 20 years and was used by the San Antonio SWAT for practice one day, causing all windows, doors and some floors and wall to be destroyed.
The house was built in 1907 by my great grandparents on my mothers side and was then sold to my grandparents until they moved shortly after the death of my great grandmother.
After that it was rented for a very short amount of time and then left vacant.
My grandmother and most of her siblings were born in the house.
I believe even some of my aunts and uncles were also born there.
You can now see our lovely future home.
The song from "sanford and son" comes to mind. :)
This is a picture of the side of the house to the right of the front porch.
The lovely front porch.
Pink walls. Wonder if that was Grandma's idea. She loved her pink.
Below the pink paint there was a light green, that is now the outside color of the house.
To the right of the picture you can see one board of the
closet that Grandma Kraft kept Christmas gifts in.
I was also told that the kids knew the gifts were there and crawled up there to look
when Grandma wasn't looking.
I was told later that this was originally a solid wall with no doorway.
It looks into, what was, the parlor and it's beautiful green walls.
Bruce Landon helping his dad get random parts from the inside of the house.
They loaded anything that was not securely attach to the house so we wouldn't lose it in the move.

This is a picture of the long left side of the house.
The kitchen is the front room, then the dining room and then the parlor.
This is a narrow room on the right side of the house.
It originally had a window out to the back porch, instead of this doorway,
until Big Daddy and Grandma decided to create a bathroom in the house.
You can see the tub through the doorway. The tub had a sad story to it, so we pulled it out pretty quickly.
This is our beautiful kitchen.
The tin cabinets that held the sink were quite nasty.
We cleaned the huge pile of raccoon poo out of the sink and had it restored.
To the left of this picture is the large pantry and the wood stove chimney/flue (not sure how to spell that)
To the right is the pie safe on top and the flour/sugar bin at the bottom.
We found the lid to the flour/sugar bin under the house after the move.
I was told later that the little kids used to play in the flour bin.
The doorway looks through to the dining room and into the parlor.
Notice how everything looks a little slanted. That is not your imagination or a cool photo effect. The outside foundation of the house was sitting on the ground from termite damage, the inside foundation of the house was sound, sitting on posts. It was a bit like walking on a "tilt a whirl" ride.
This is another picture of the doorway looking into the parlor and the closet in the dining room.
Again, notice how slanted everything looks.
This is a picture taken in the parlor. The wide doorway on the right is looking towards the dining room towards the front of the house. The doorway to the left leads to the back porch.
This is a picture of the back porch from that doorway in the parlor. This is the only sheet rocked space in the house. This wall is to the bathroom. The water heater closet is to the left of the doorway looking into the bathroom. There are windows to the far left looking out to the back yard and a doorway to the far right that you can't see at all, going to the main living room.
This is a picture of the main front door of the house looking out
from the living room onto the front porch.
Those lovely pink walls again.
This is a picture taken standing on the front porch looking at the doorway to the living room
at the far left, window to the living room in the middle, and the doorway to the long narrow room
at the right of the house. There is also another door not in this picture, on the very far
left that leads to the kitchen. The house has lots of doors...and yet, not one door was attached.
They were all in pieces all over the inside of the house and a couple of them were under the house.
The house has 4 transoms (glass over the door) All but one were broken. Last one broke during the move.
















Oh my goodness! It is in worse shape than I could have imagined. I love the stories and applaud your dedication to save your family history. Y'all are very brave! So nice meeting you. Jan
ReplyDelete